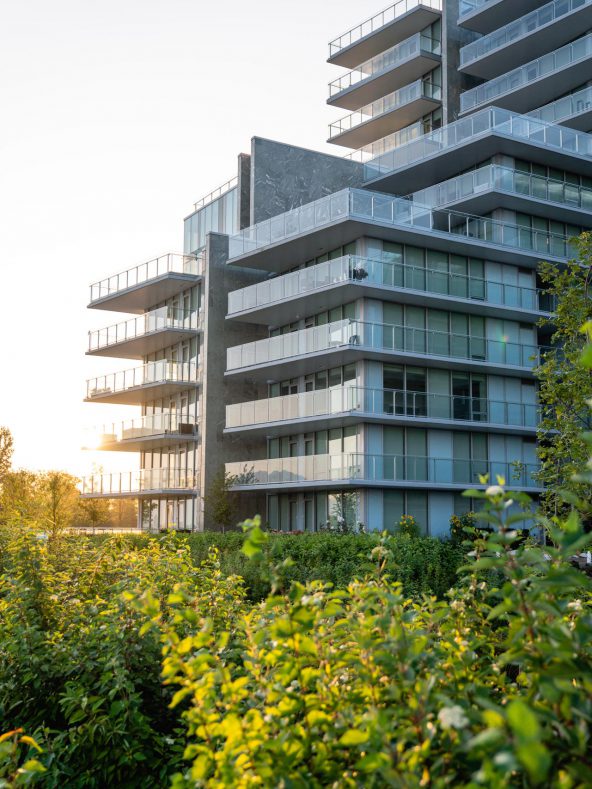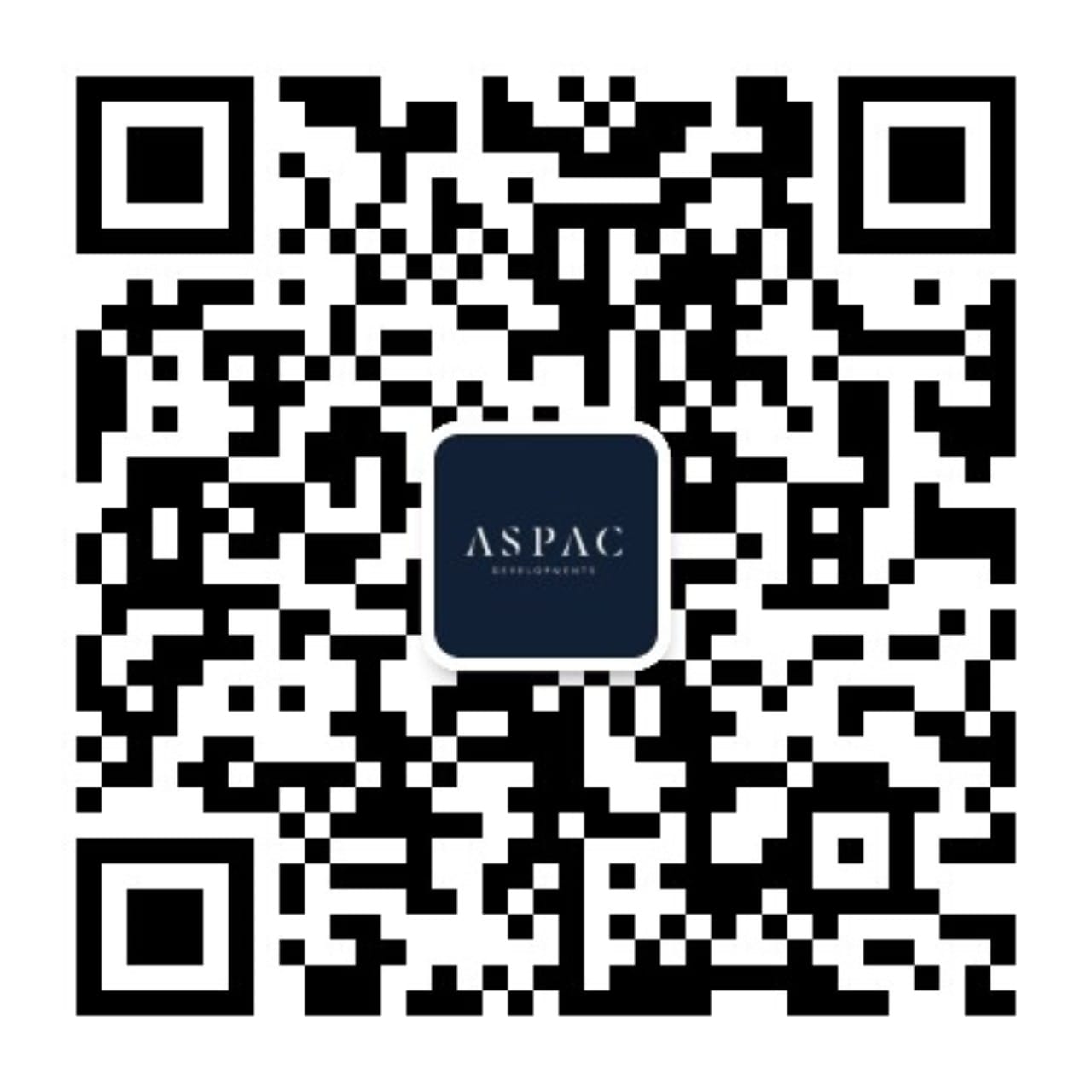Welcome to
RIVER GREEN
Richmond’s crescent of shoreline is home to the River Green masterplan, over 27 acres of serene landscape with unobstructed views north and west. With close proximity to Richmond city centre and access to Vancouver and YVR via the Dinsmore and No.2 Road bridges, River Green blends five-star urban sophistication gently into a natural wildlife haven. World-class resort amenities are integral to River Green’s design, with the Olympic legacy of the Richmond Oval just minutes away.
River Green Phases 1 & 2
1 River Green
5111 Brighouse Way
RICHMOND BC
- Build 2010-2013
- 424 suites & 34 townhouses on 13 levels
- 6 towers, tallest tower 154 ft (47 m)
- James K.M. Cheng Architects Inc.
- Landscape architect: PFS Studio (Phillips Farevaag Smallenberg)
- Interiors: Scott Trepp (Suites)
- James KM Cheng Architects (Common Areas)

2 River Green Phase 1
6611 Pearson Way
RICHMOND BC
- Build 2015-2018
- IBI Architects
- Landscape architect: PFS Studio (Phillips Farevaag Smallenberg)
- Interios: Scott Trepp (In suites)
- IBI Architects ( Common Areas )
2 River Green Phase 2
6688 Pearson Way
RICHMOND BC
- Build 2018-2021
- 3 towers, 271 suites & 16 townhouses on 13 levels 154 ft ( 47 m)
- James K.M. Cheng Architects Inc.
- IBI Architects
- Landscape architect: PFS Studio (Phillips Farevaag Smallenberg)
- Interiors: Scott Trepp (Suites)
- James KM Cheng Architects (Common Areas)
